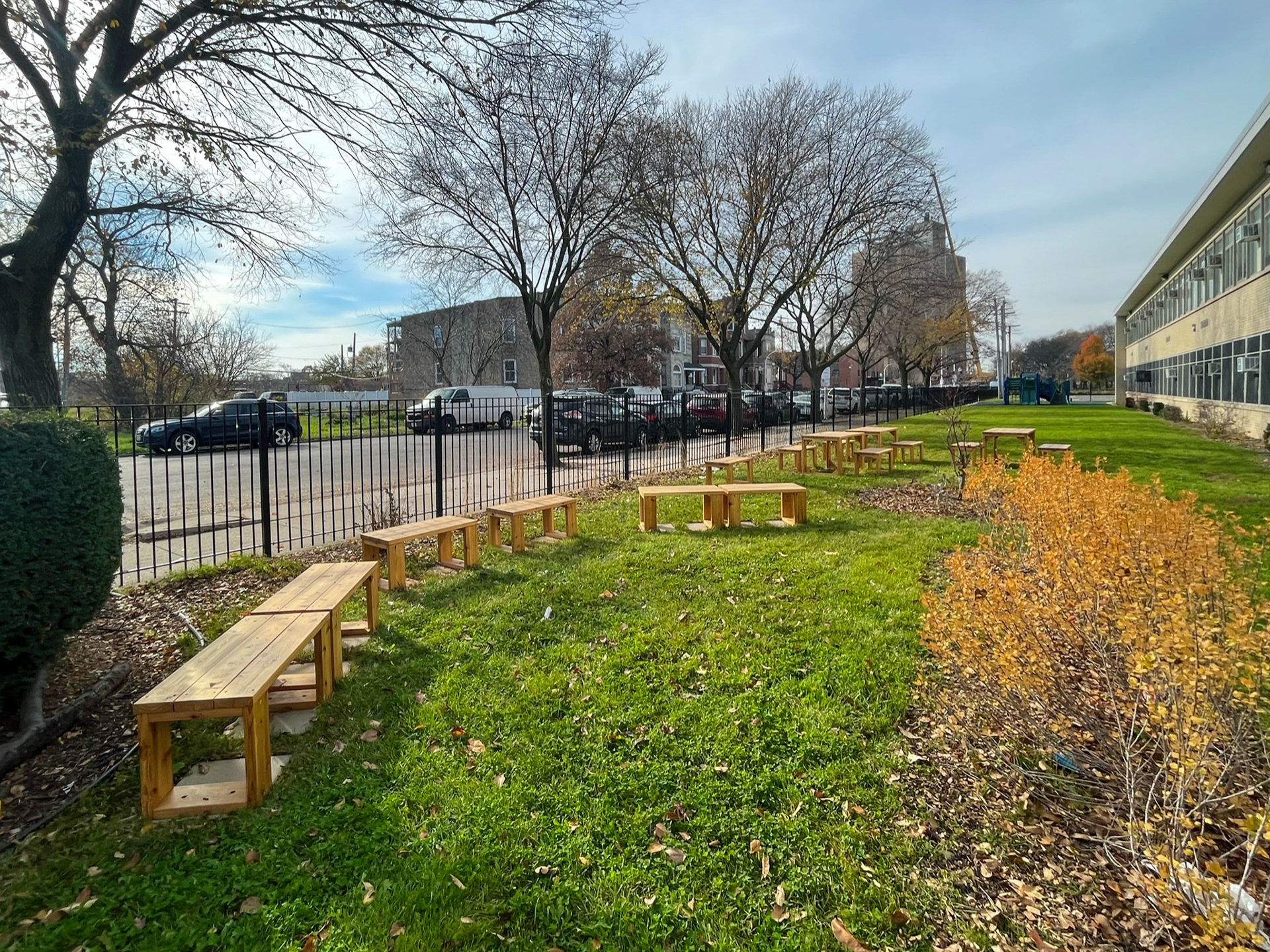The biggest project I've been a part of so far was through the DePaul Industrial Design Consulting Team, with that being the Leif Ericson Scholastic Academy Furniture Project.
Over the course of a year, we met with our client, designed, prototyped, iterated, raised funds, redesigned, then installed benches and tables of our design.
The Leif Ericson Scholastic Academy is a K-8 school on the west side of Chicago that. Due to the adversities some students face outside of school, they wanted to provide them with a healing garden. In order to achieve this, local gardeners, school faculty, and the DePaul ID Consulting Team were tasked with creating it for them.
Early on, my colleagues Mike Melvin, Joziba Abdujabborova, and I let our imaginations go wild. Not only did we need to practice our woodworking skills, but we wanted to be unique in what we created. We figured a bench with modern design cues, strong structure, and two seating levels, would be ideal for the garden.
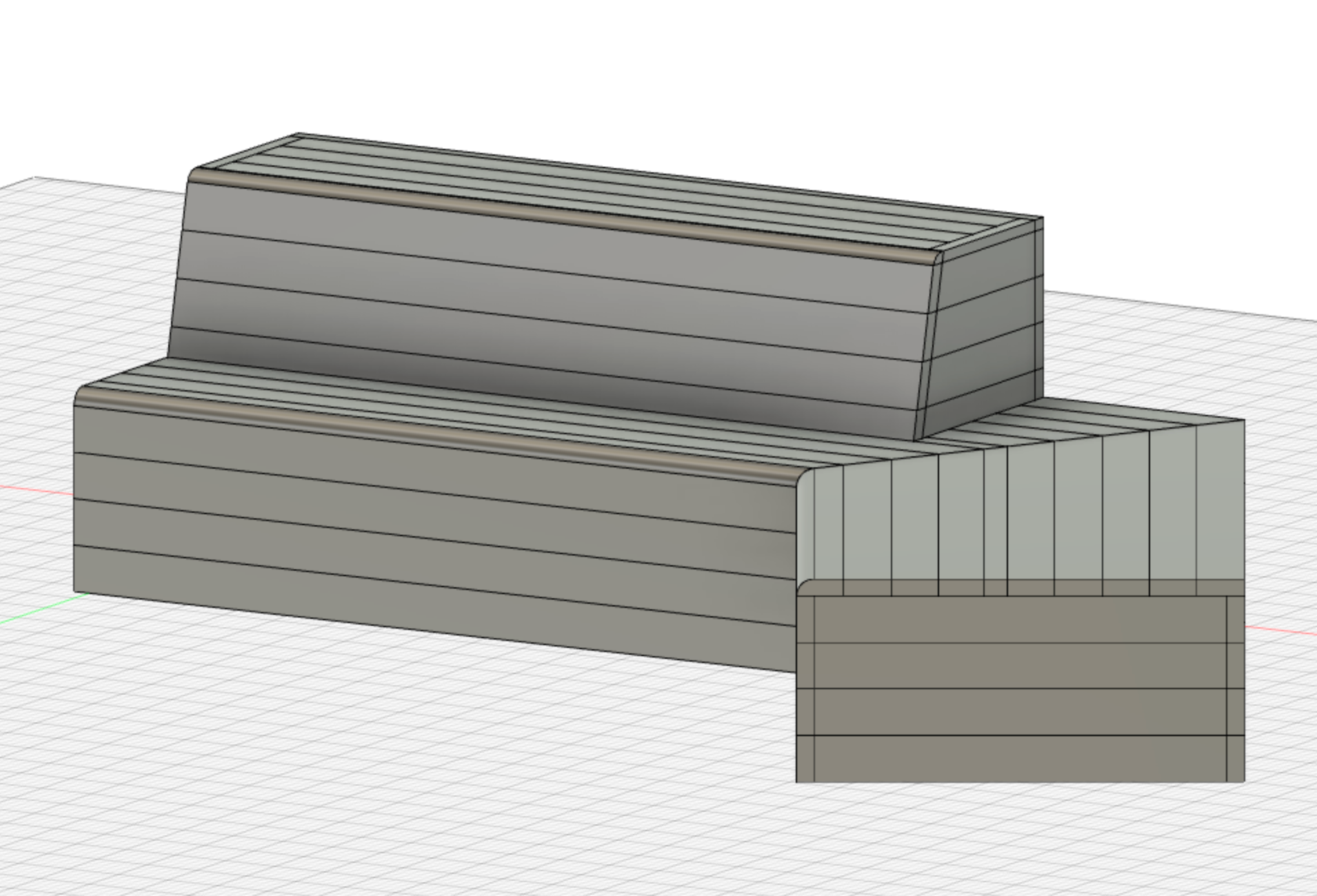
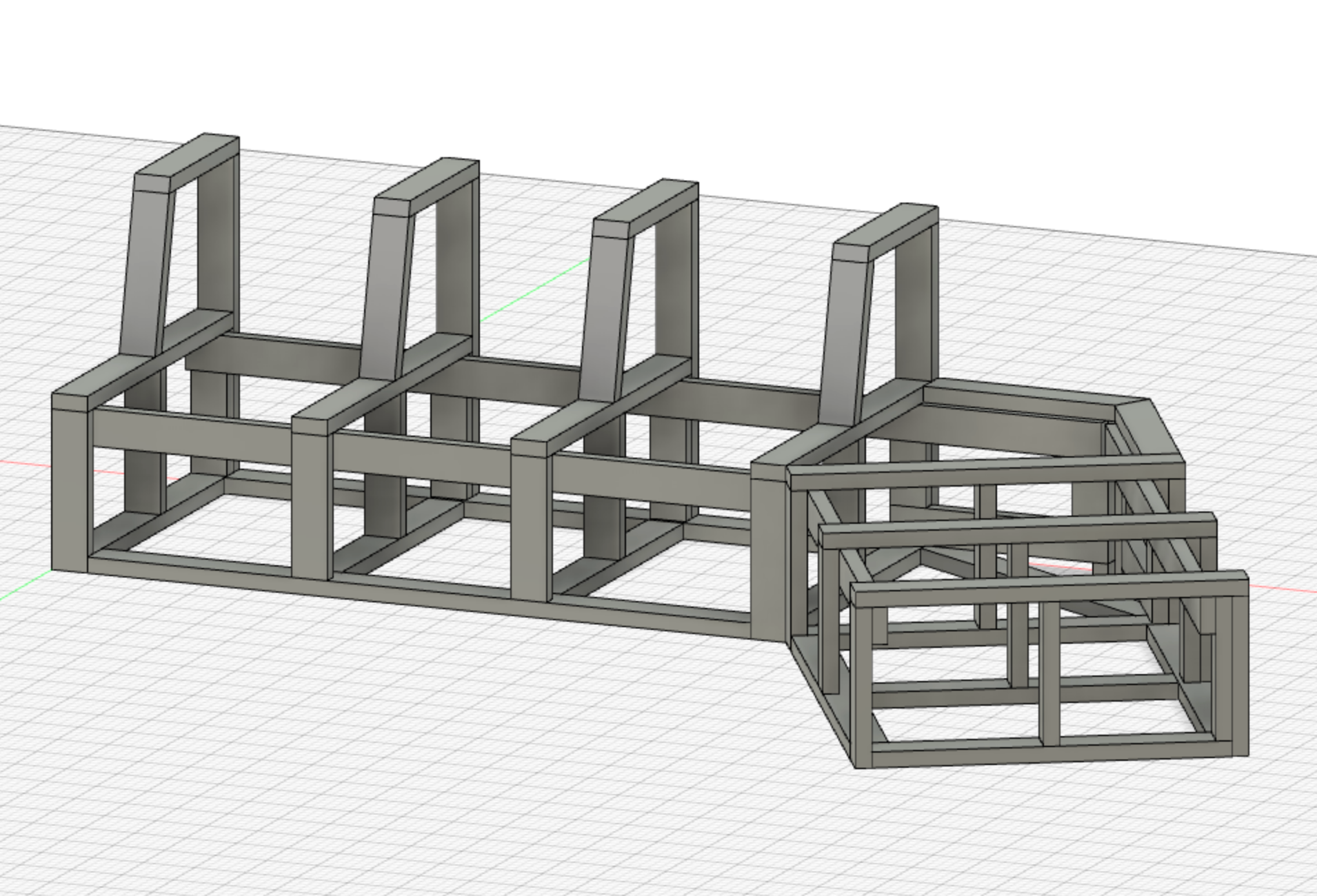
Above: CAD model of the old main benches, created by me.
Below: Process pictures of our prototype featuring Mike, Joziba, and I.

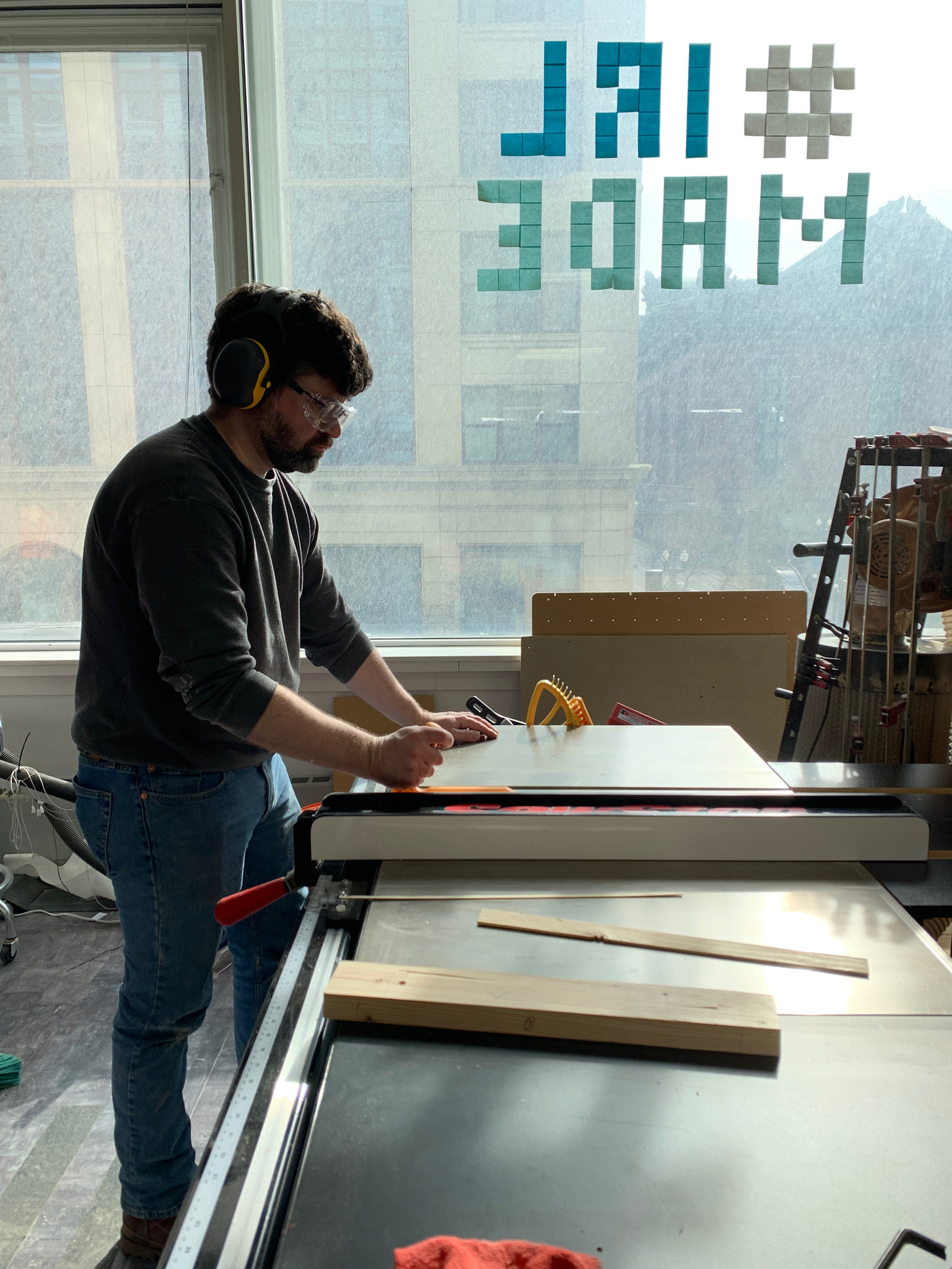


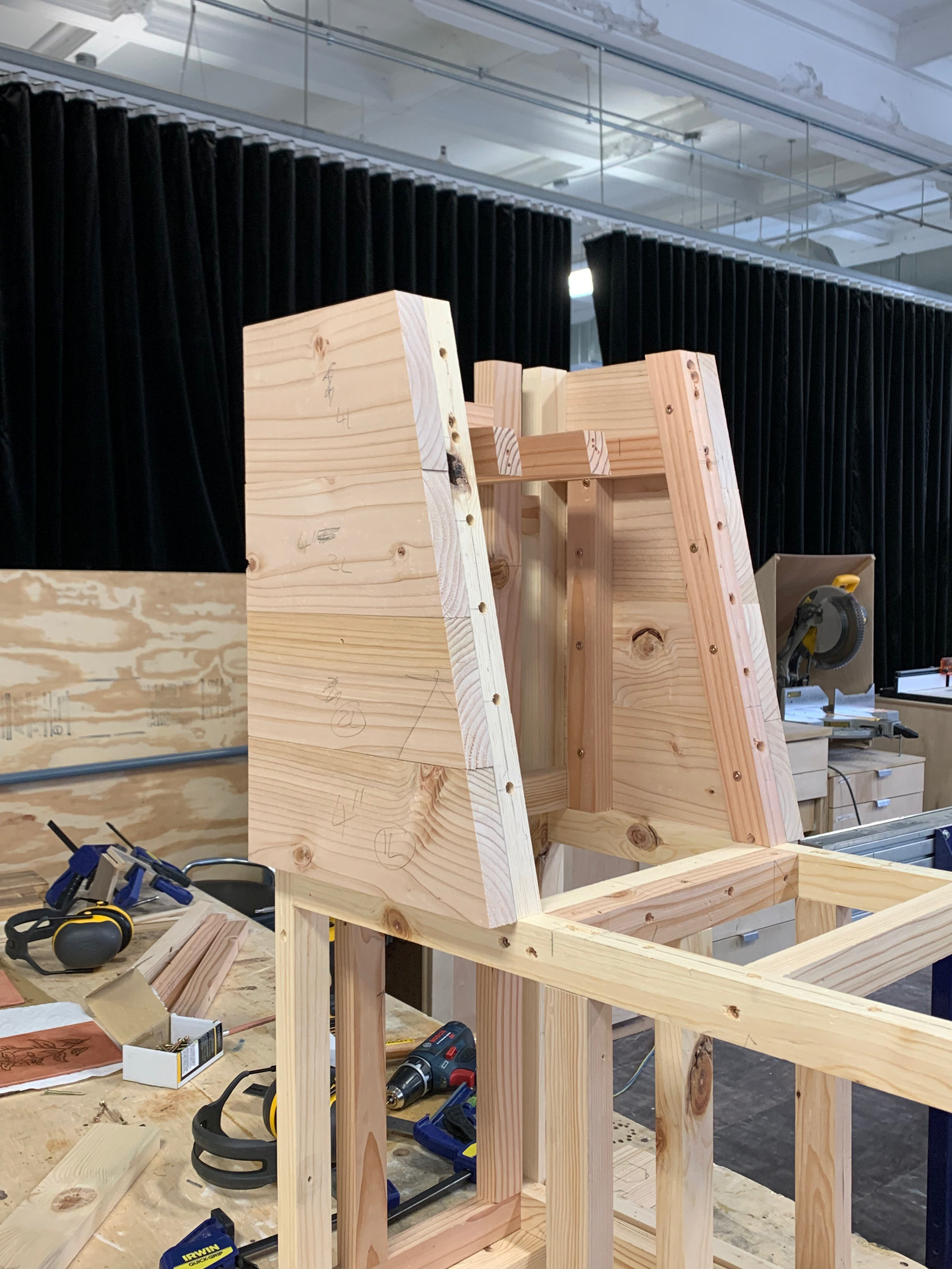
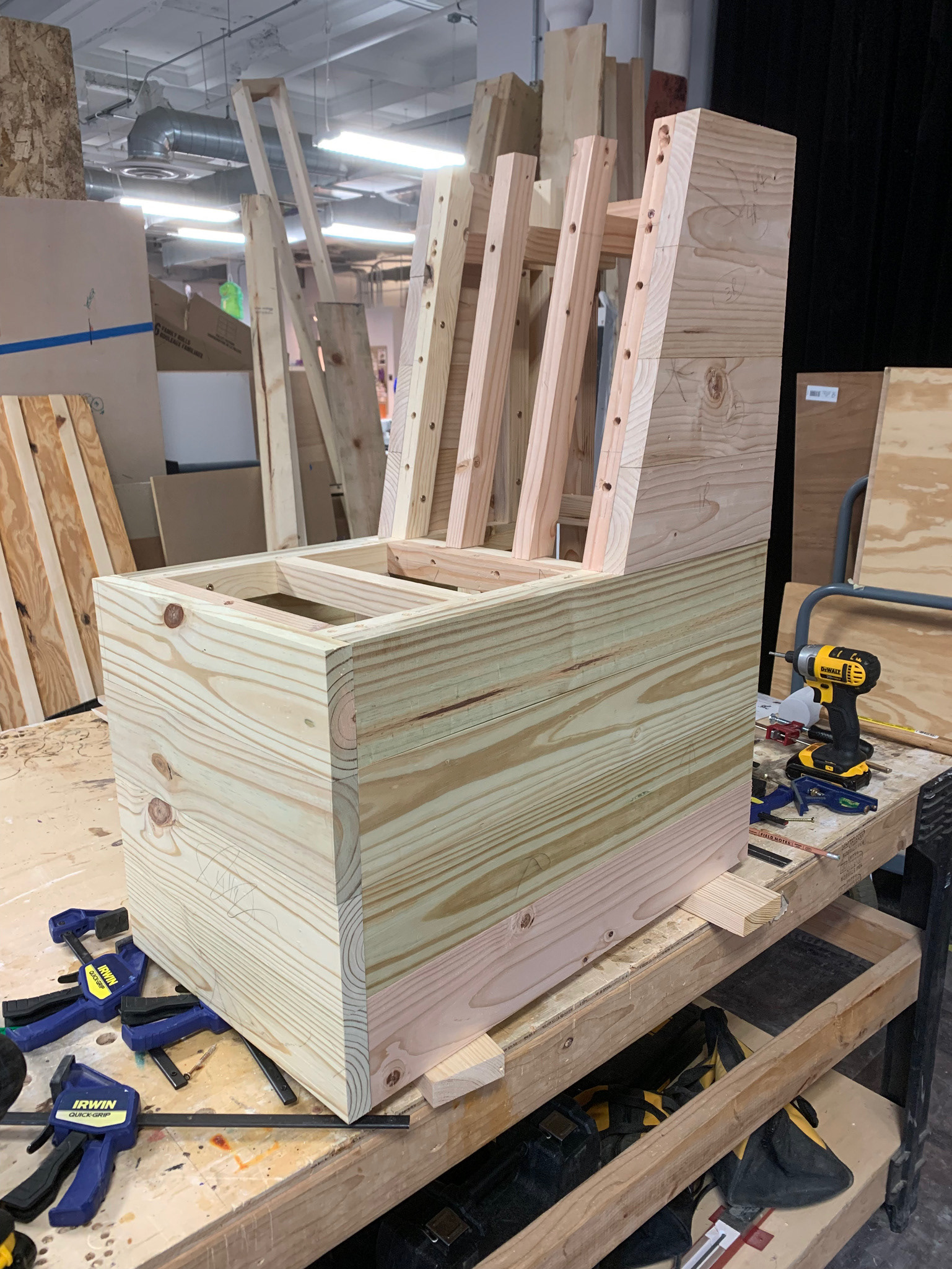


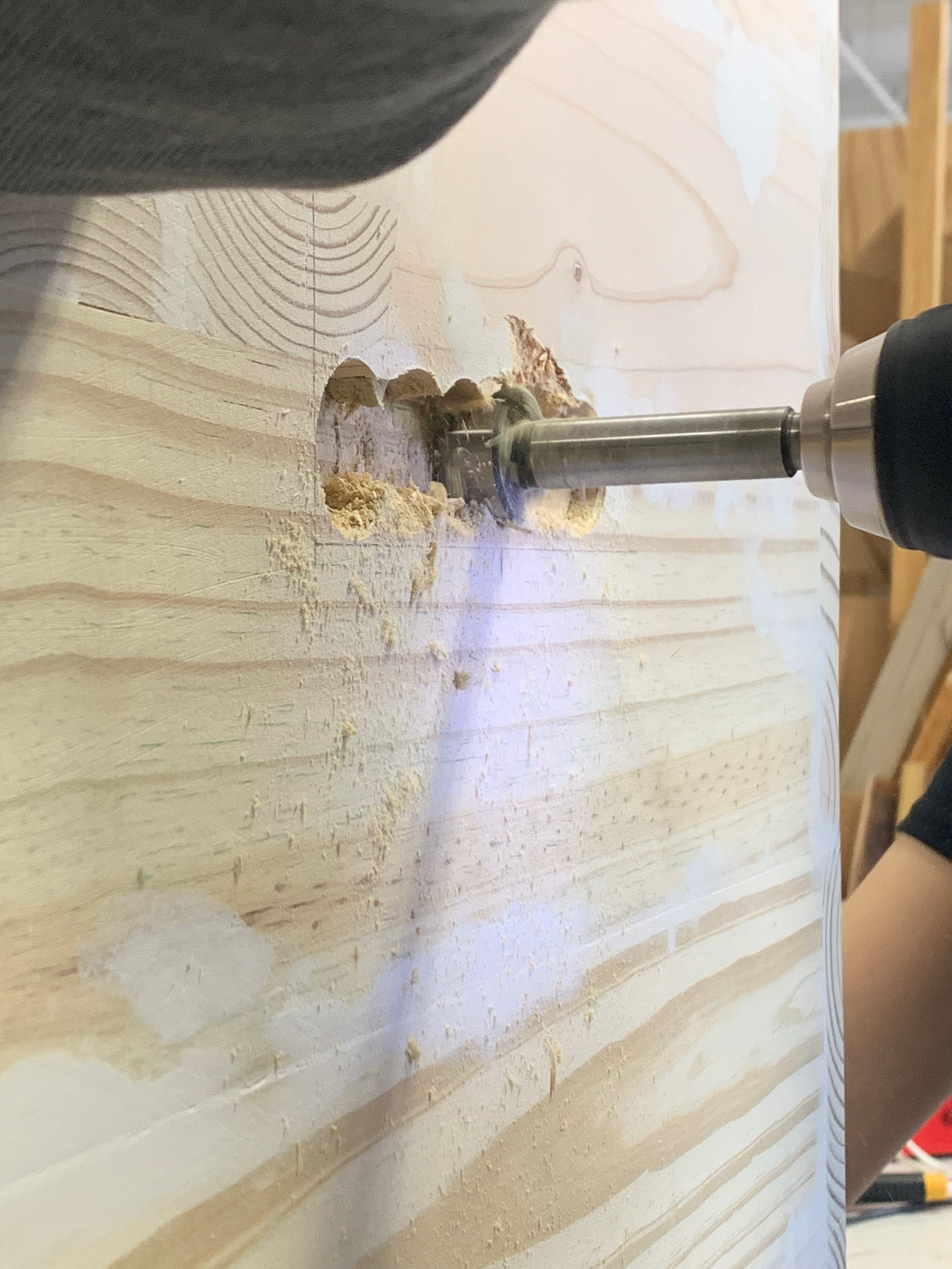
Below: Our final prototype, representing one section of the bench.
At the end of our prototyping process, we were quite happy with the direction of our project. We planned to have the design professionally fabricated and delivered, but budget constraints momentarily shut down our project.
While on hiatus, Mike, Joziba, and I applied for an IMPACT grant in order to raise funds and follow through with our project. We were successful, and with that money, in addition to some generous funding from DePaul's Idea Realization Lab, we could continue.
We started from scratch, taking into account our new, small, budget. Unlike before, we had to design, fabricate, transport, and install the entire project ourselves.
Our new design was incredibly simple, aligning heavily with the original ontology of modern design. The cuts were made to be simple, easy to execute, and above all, extremely efficient in its yield of material. All cuts were completed on a miter saw.
Above: Sketches of the final design, done by Mike.
Below: Prototyping joinery, assembly, as well as paver and bench installation.












Below: Our completed project!



